Rustburg Middle School: Built to Last
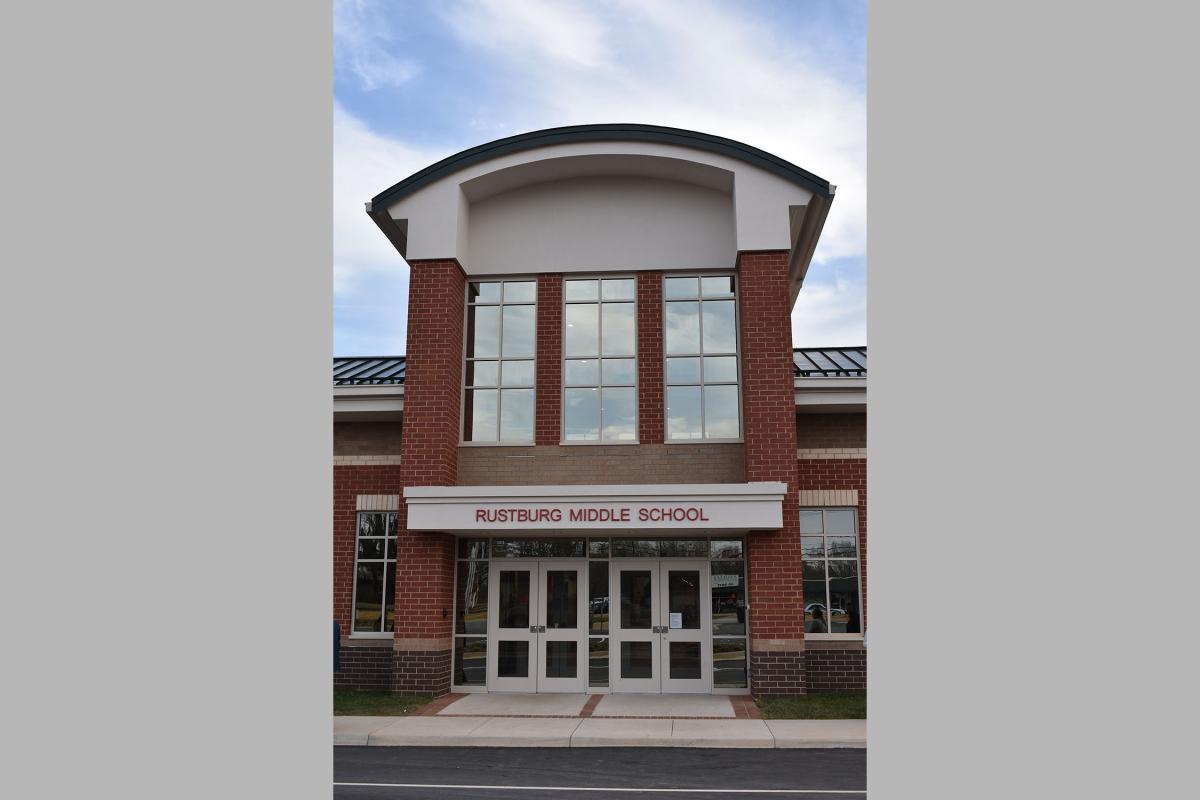 Exterior front entrance to Rustburg Middle School 2023
Exterior front entrance to Rustburg Middle School 2023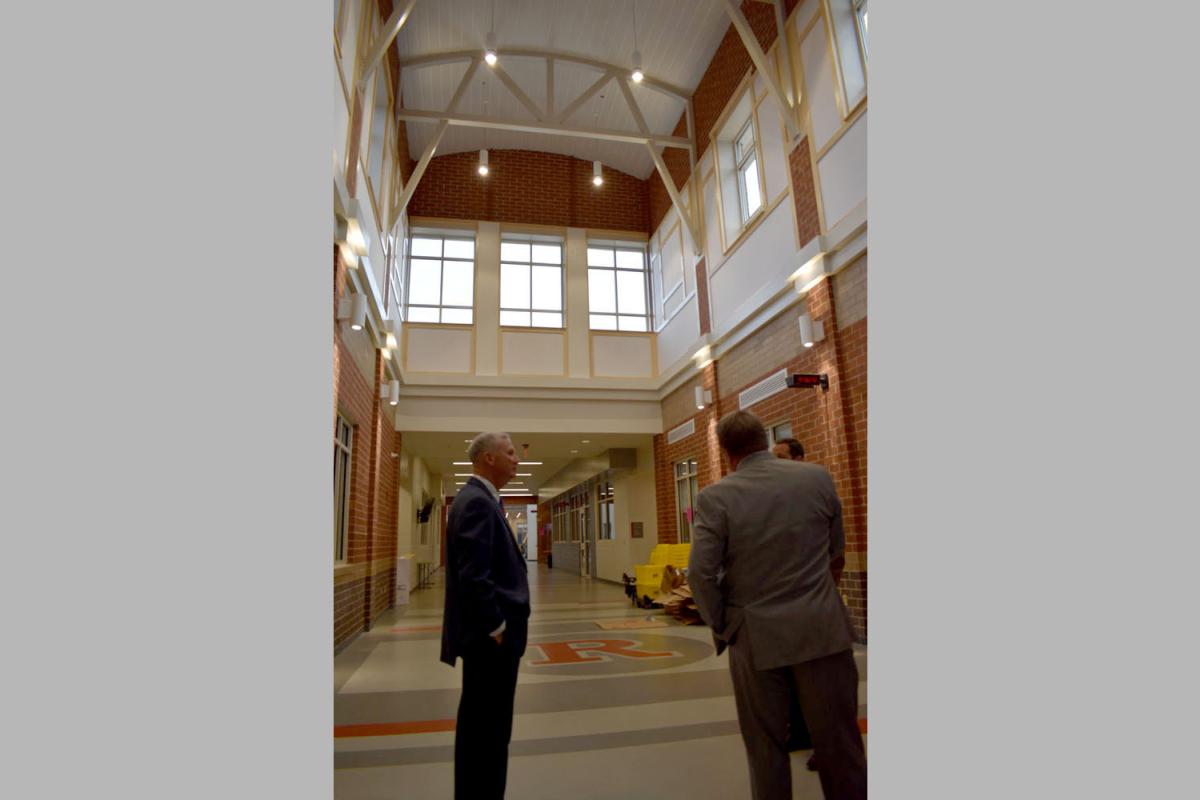 Fine architectural details shown here highlight the spectacular beauty of the main entrance. The airy atmosphere of the main hallway makes for a relaxing and inviting learning environment.
Fine architectural details shown here highlight the spectacular beauty of the main entrance. The airy atmosphere of the main hallway makes for a relaxing and inviting learning environment.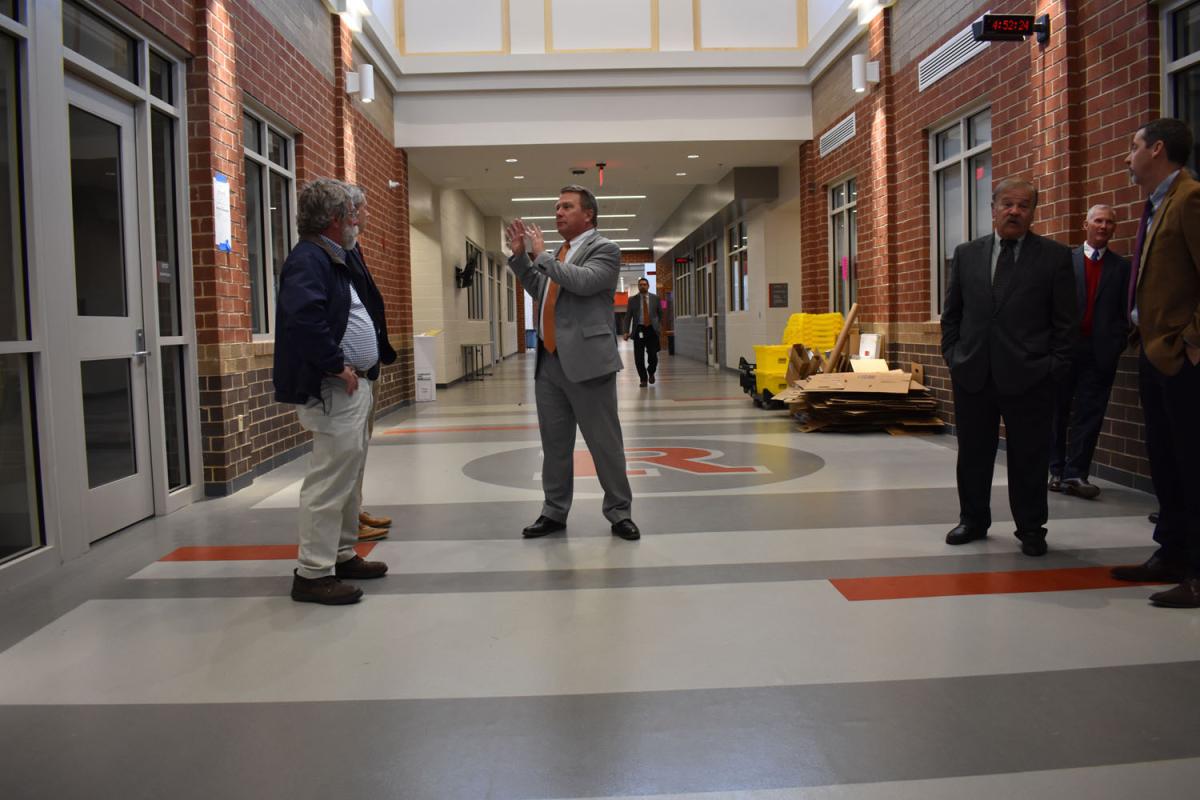 Superintendent Johnson emphasized the advantages of the wide hallway he dubbed "Main Street". The sightlines are useful from an administrator's standpoint as it allows for efficient student supervision from one end of the school to the other.
Superintendent Johnson emphasized the advantages of the wide hallway he dubbed "Main Street". The sightlines are useful from an administrator's standpoint as it allows for efficient student supervision from one end of the school to the other.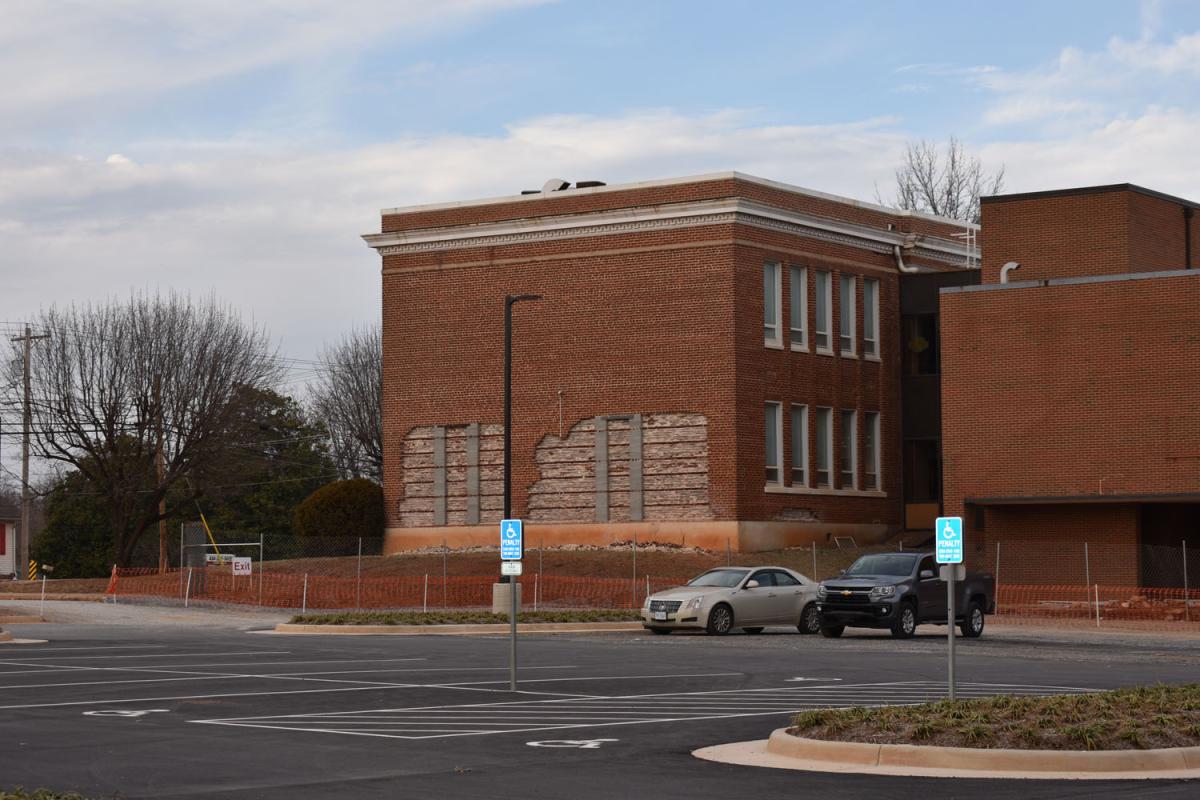 Bricks removed from the side of the 1919 school building were repurposed inside the new school for a display case.
Bricks removed from the side of the 1919 school building were repurposed inside the new school for a display case.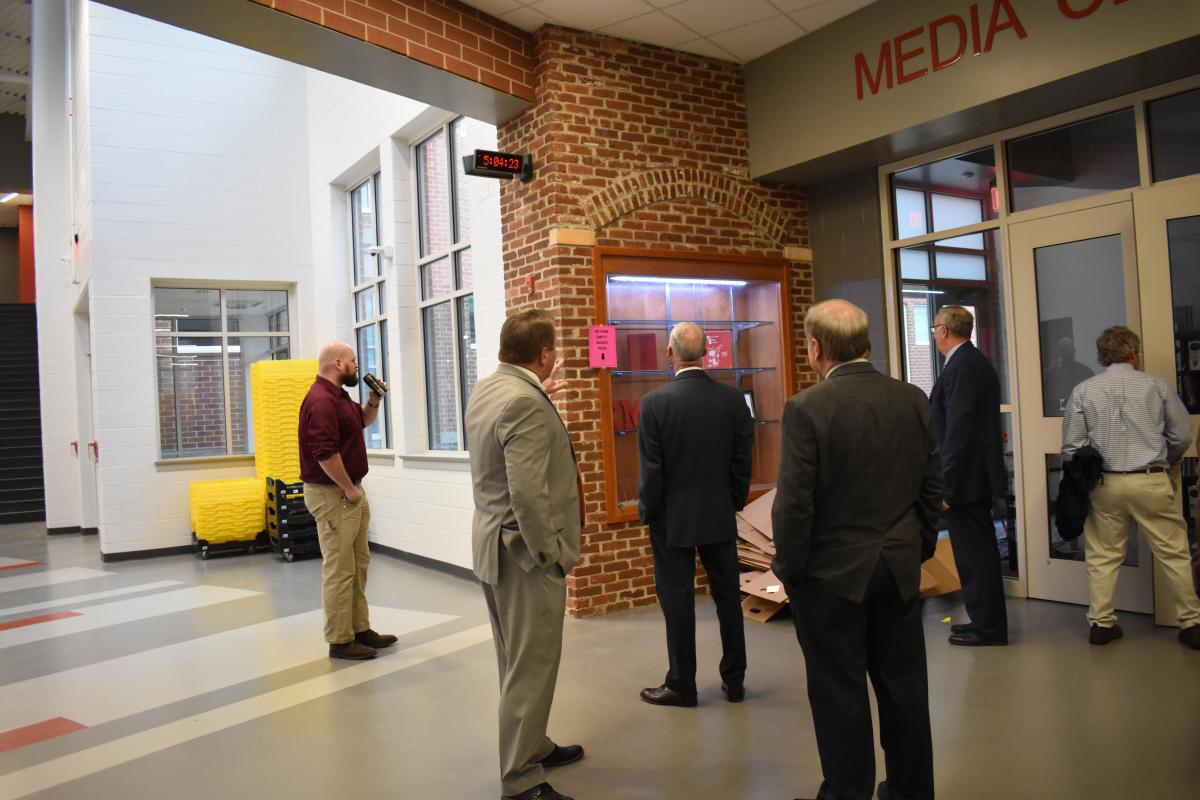 This area outside the Media Center shows the ultimate destination of the bricks removed from the old Rustburg Middle School building. The showcase, situated just outside the Media Center, pays homage to the previous building and serves as a bridge to this new facility.
This area outside the Media Center shows the ultimate destination of the bricks removed from the old Rustburg Middle School building. The showcase, situated just outside the Media Center, pays homage to the previous building and serves as a bridge to this new facility.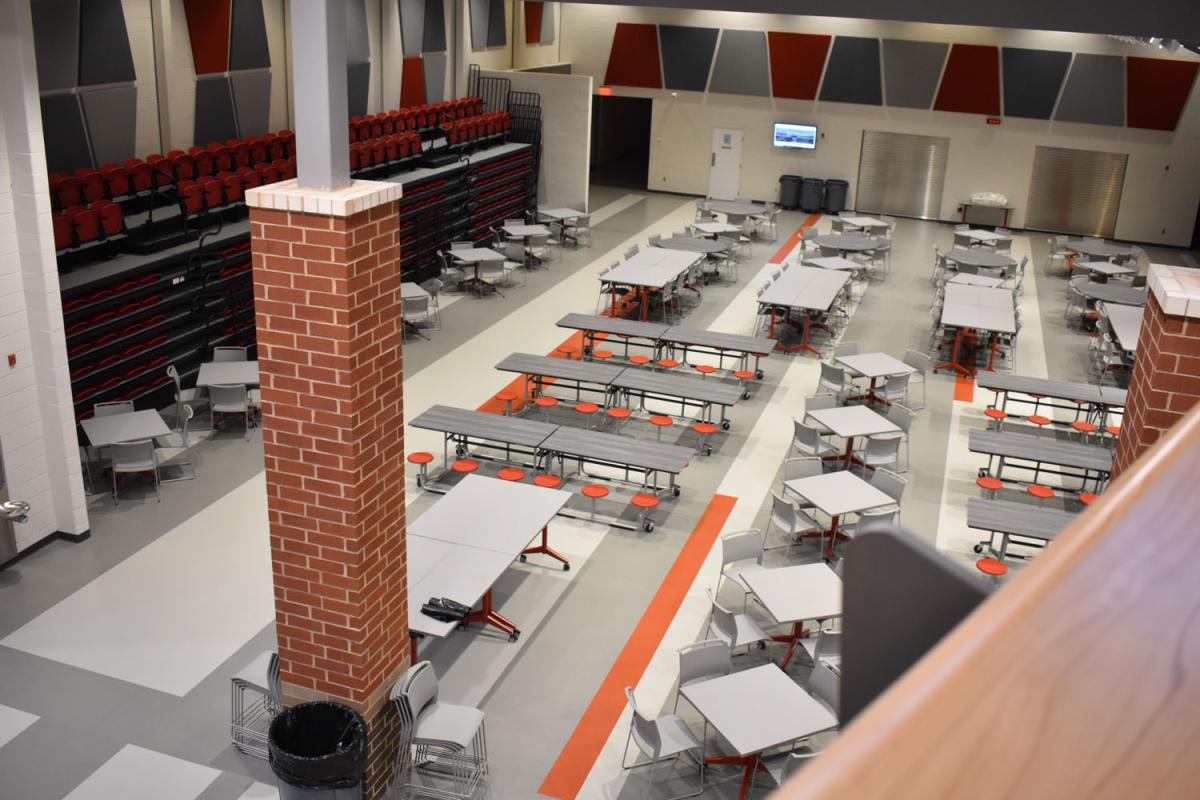 Overview of the Cafetorium (Cafeteria + Auditorium) shows the wall of bleachers, which can be used during stage performances, and various sized tables accommodate different group sizes for meals. Again the theme of flexible spaces and flexible seating is displayed.
Overview of the Cafetorium (Cafeteria + Auditorium) shows the wall of bleachers, which can be used during stage performances, and various sized tables accommodate different group sizes for meals. Again the theme of flexible spaces and flexible seating is displayed.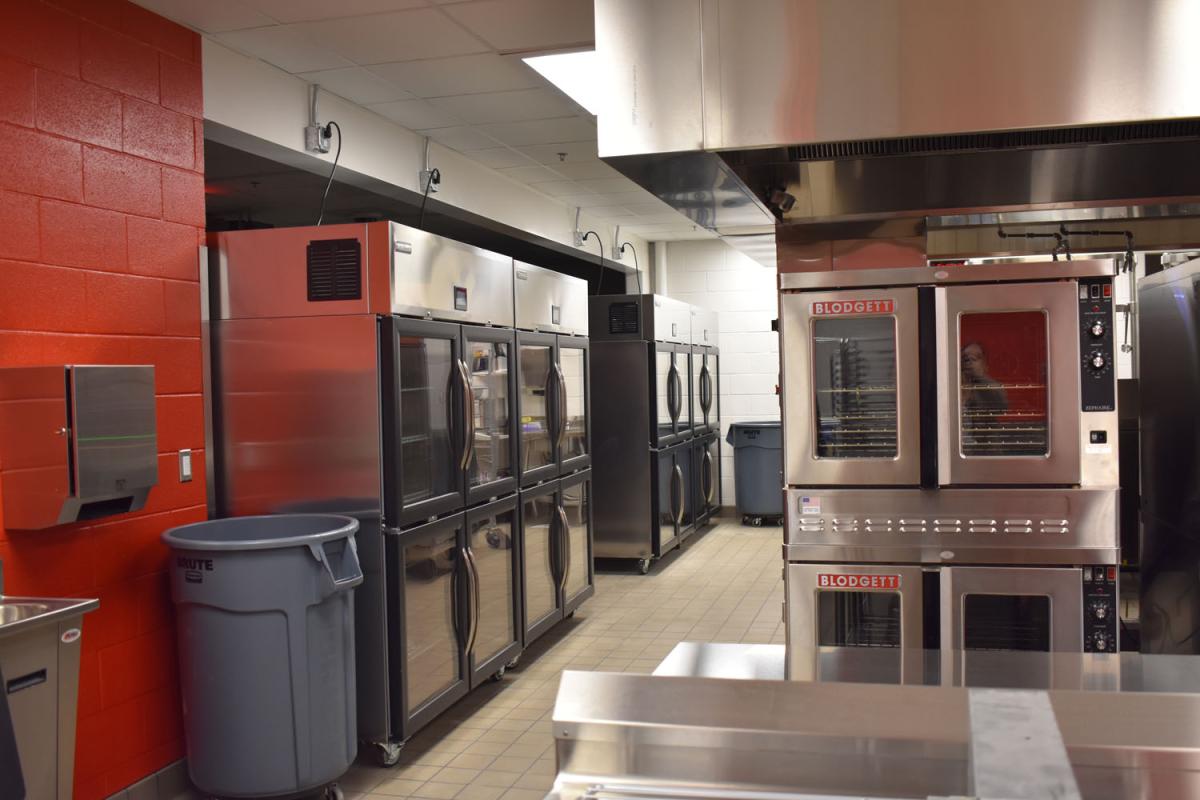 A wall of stainless steel and glass wait to be filled from the modern appliances featured in the cafeteria kitchen.
A wall of stainless steel and glass wait to be filled from the modern appliances featured in the cafeteria kitchen.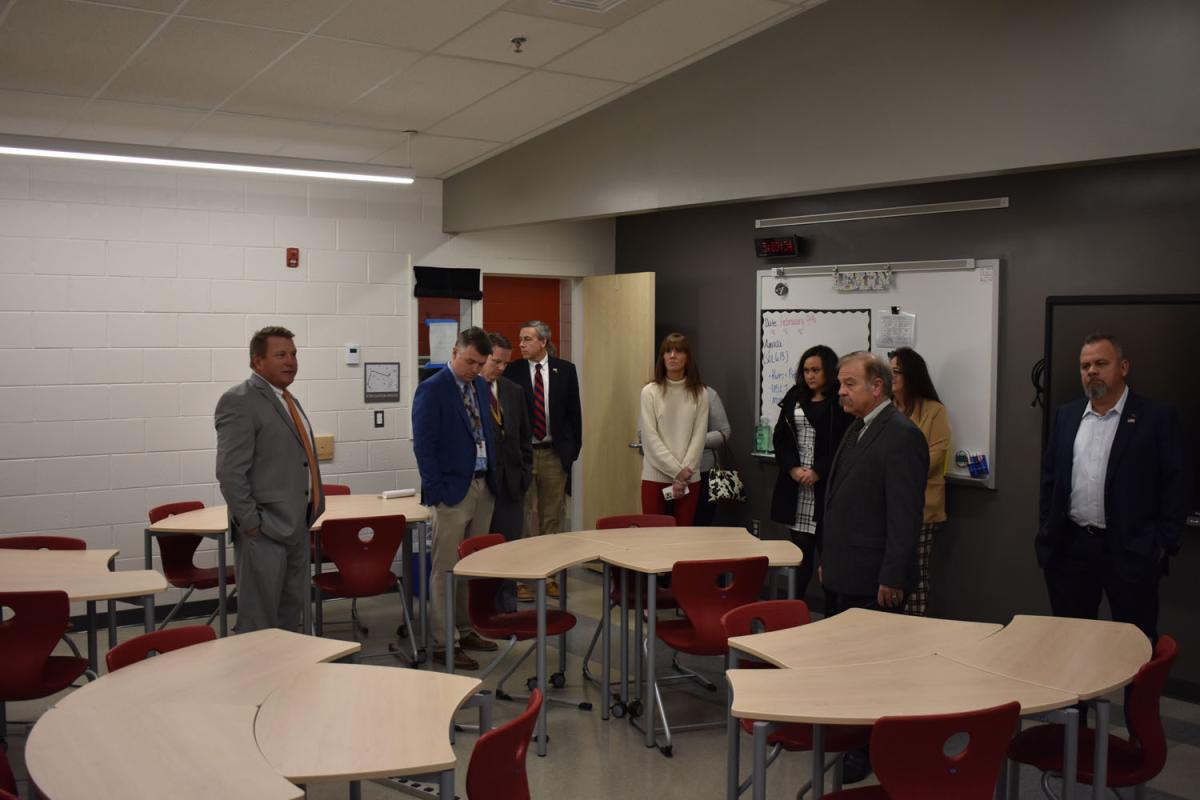 Each standard classroom features interactive smart boards, whiteboard space, reconfigurable student desks, and plenty of natural light.
Each standard classroom features interactive smart boards, whiteboard space, reconfigurable student desks, and plenty of natural light.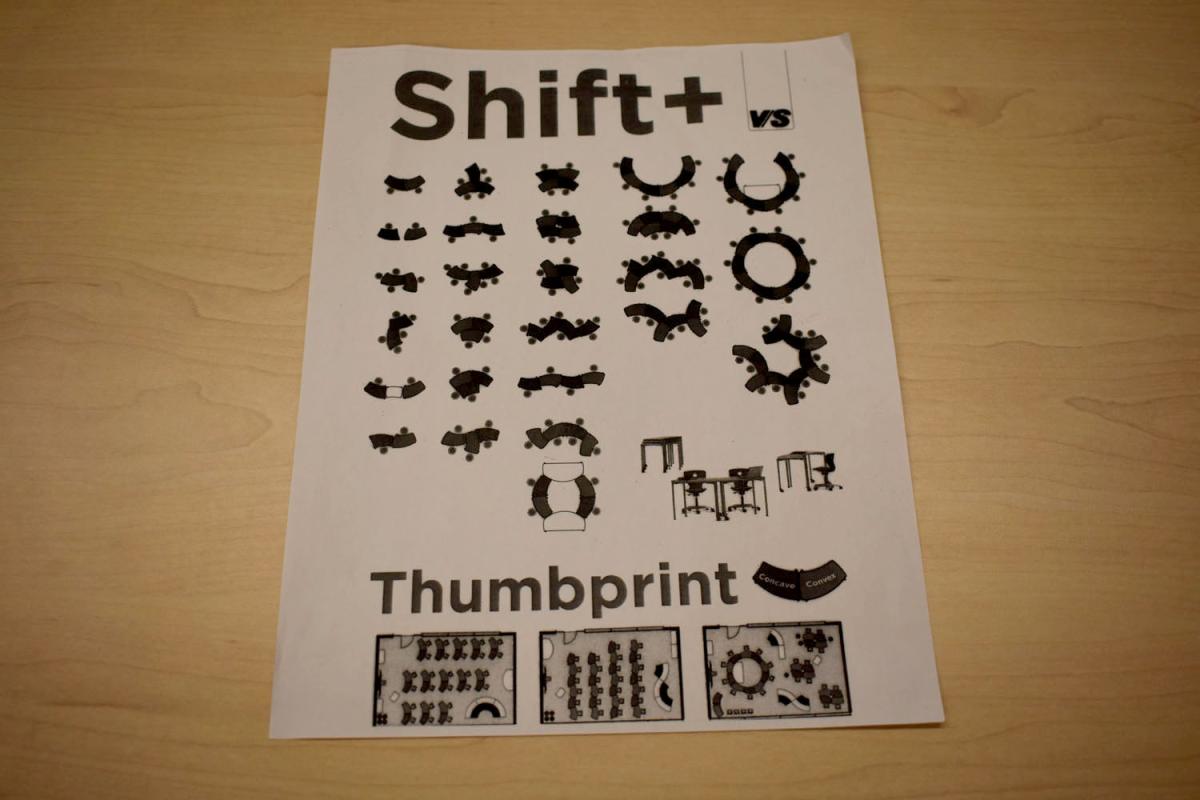 This chart, lying on one of the classroom desks, shows the wide variety of seating arrangements the oddly shaped desks can be configured into. Adaptive seating like this allows teachers to set up the room to reflect their teaching techniques. Desk reconfigurations can quickly adapt the workspace for group work, lecture, and other collaborations.
This chart, lying on one of the classroom desks, shows the wide variety of seating arrangements the oddly shaped desks can be configured into. Adaptive seating like this allows teachers to set up the room to reflect their teaching techniques. Desk reconfigurations can quickly adapt the workspace for group work, lecture, and other collaborations.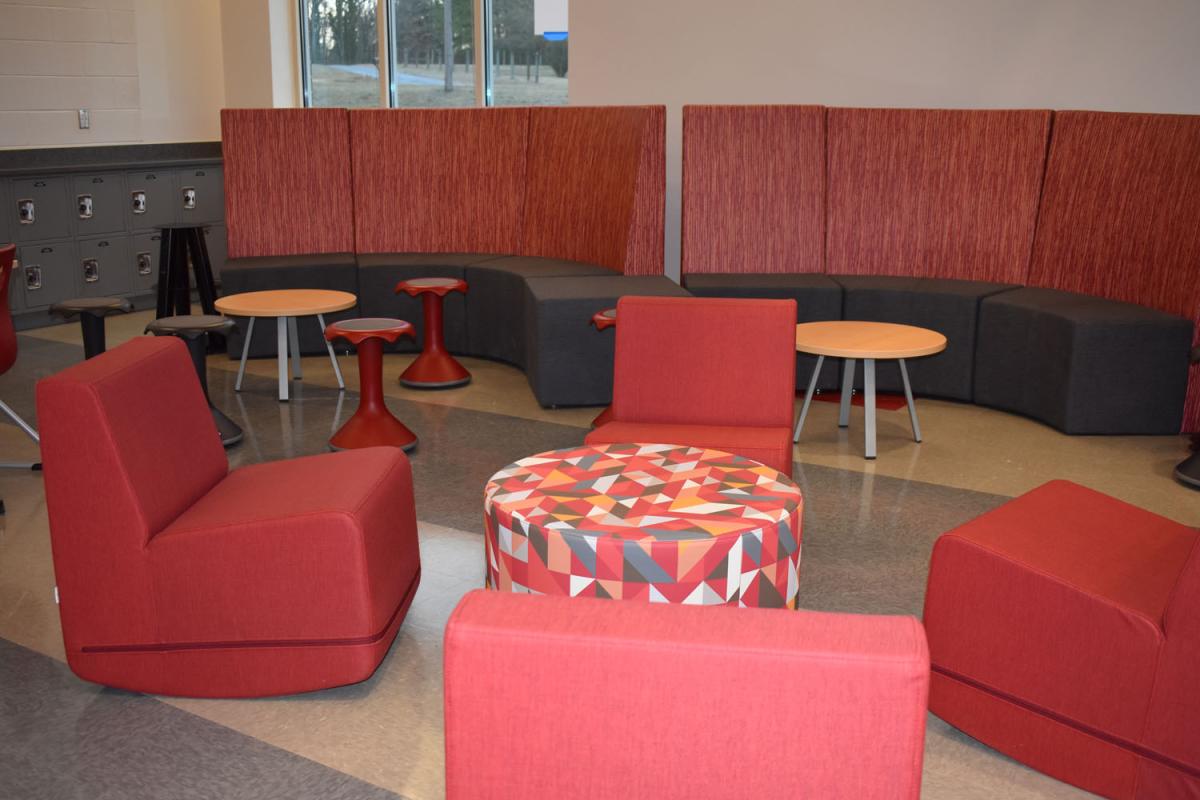 Brightly colored soft seating options and benches line one area of the collaboration space. Side tables with USB charging will keep devices charged during collaboration times. This casual seating arrangement is helpful for students to relax and feel comfortable being creative for brainstorming group work activities.
Brightly colored soft seating options and benches line one area of the collaboration space. Side tables with USB charging will keep devices charged during collaboration times. This casual seating arrangement is helpful for students to relax and feel comfortable being creative for brainstorming group work activities.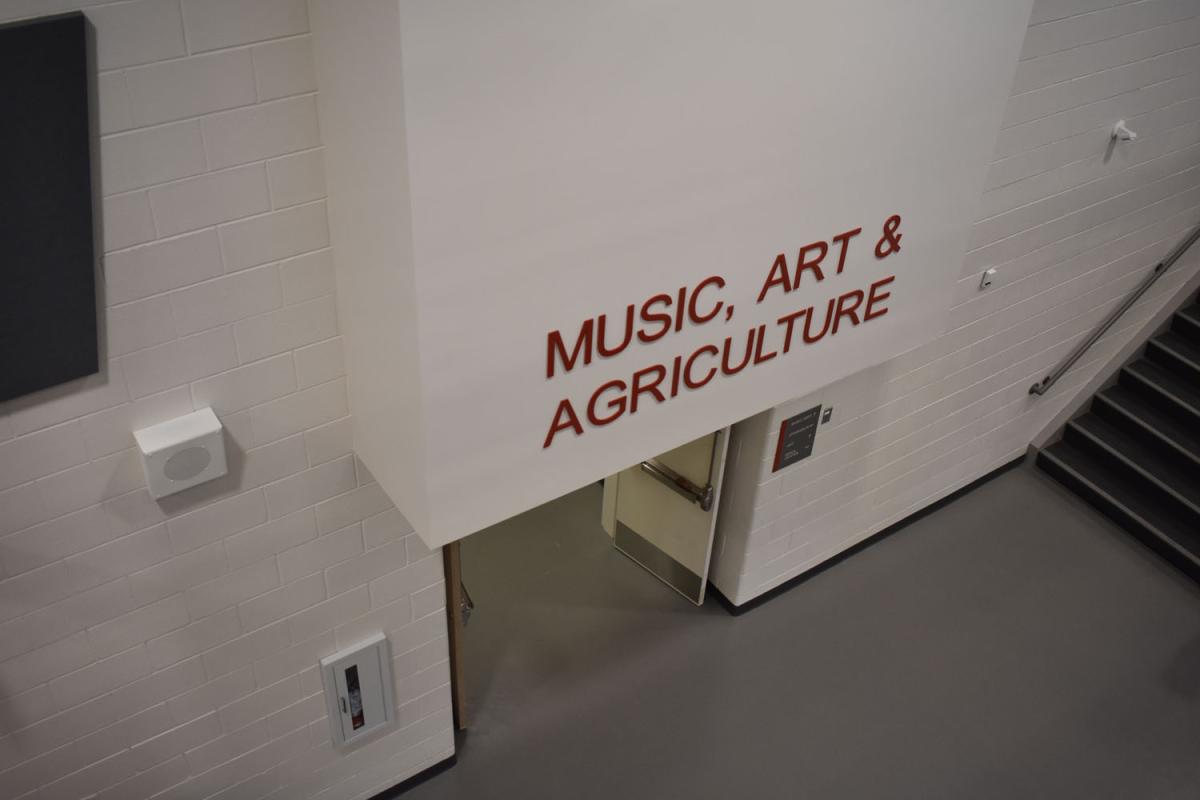 Clear signage for the Music, Art, and Agriculture wing. This area features a variety of hands-on learning spaces.
Clear signage for the Music, Art, and Agriculture wing. This area features a variety of hands-on learning spaces.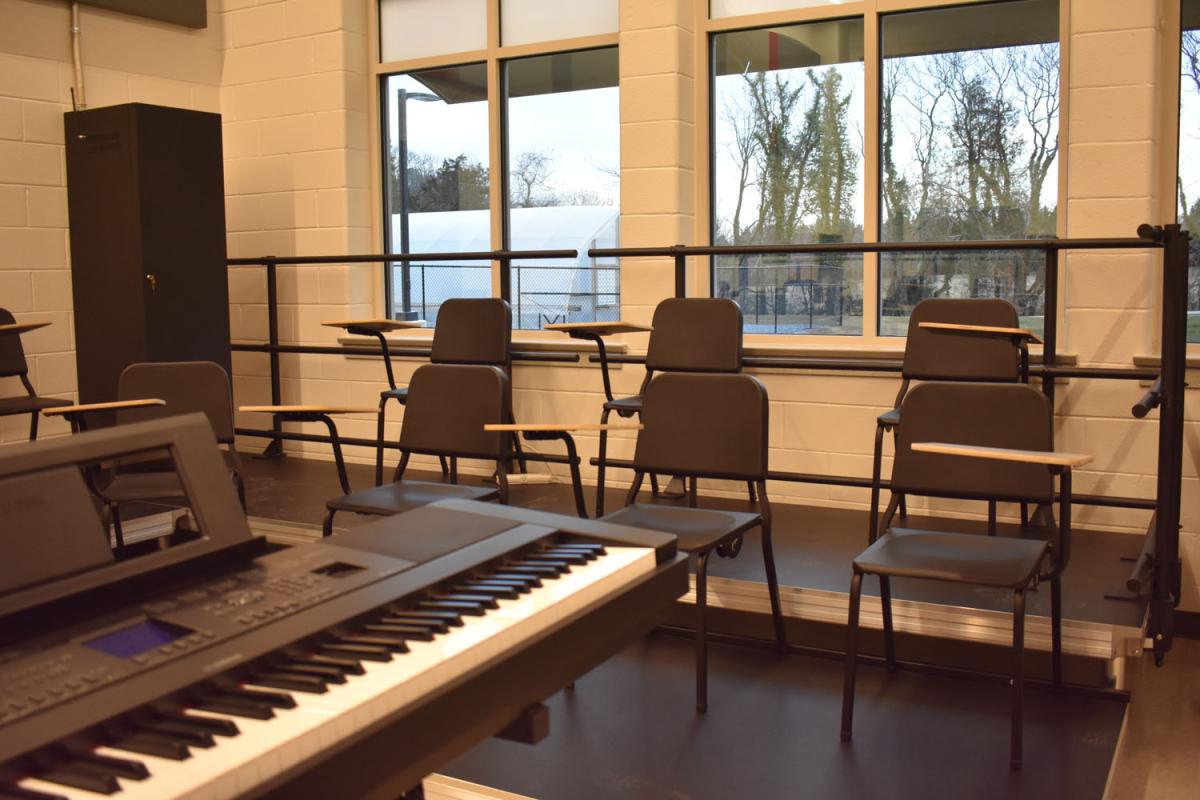 A view of one of several room devoted to music. Separate small breakout rooms are available for small group instruction. A recording studio space will offer many opportunities for student performances.
A view of one of several room devoted to music. Separate small breakout rooms are available for small group instruction. A recording studio space will offer many opportunities for student performances.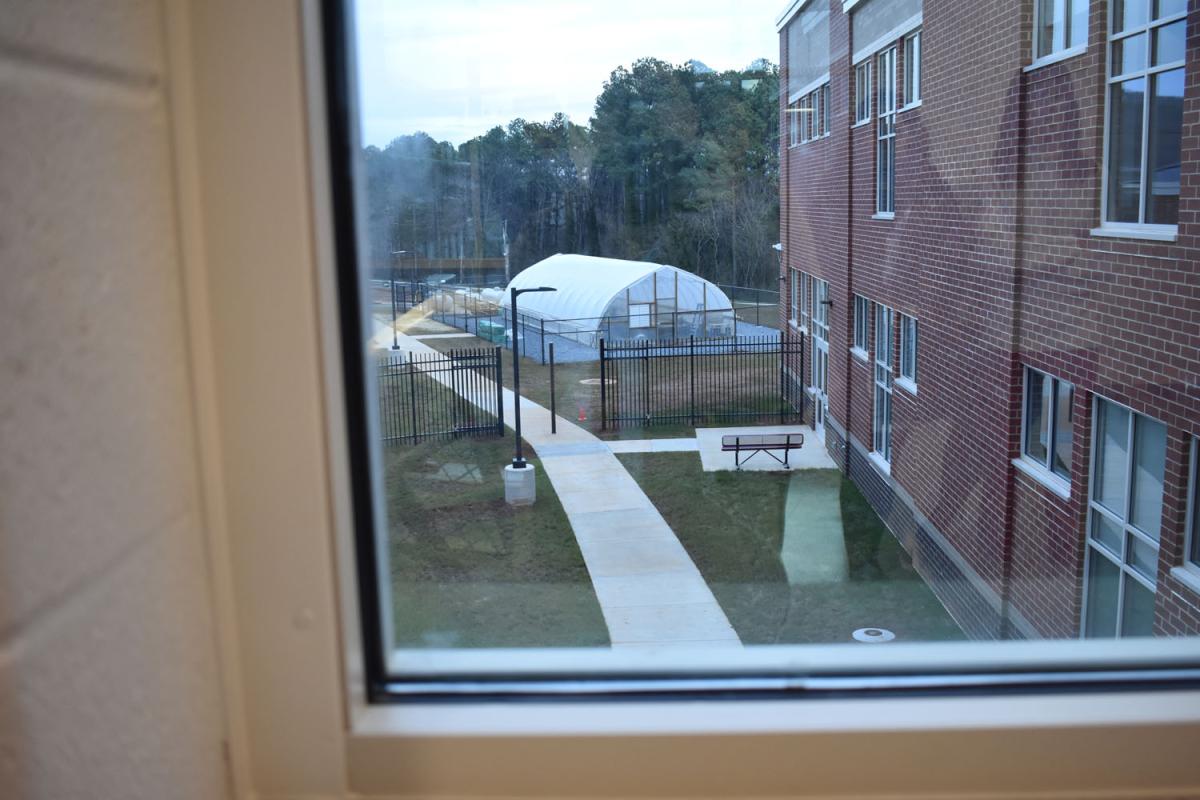 A view of the greenhouse with sidewalk and greenspace from the upper floor. With agriculture and agribusiness such a vital part of the County's economy, training future farmers is a must.
A view of the greenhouse with sidewalk and greenspace from the upper floor. With agriculture and agribusiness such a vital part of the County's economy, training future farmers is a must.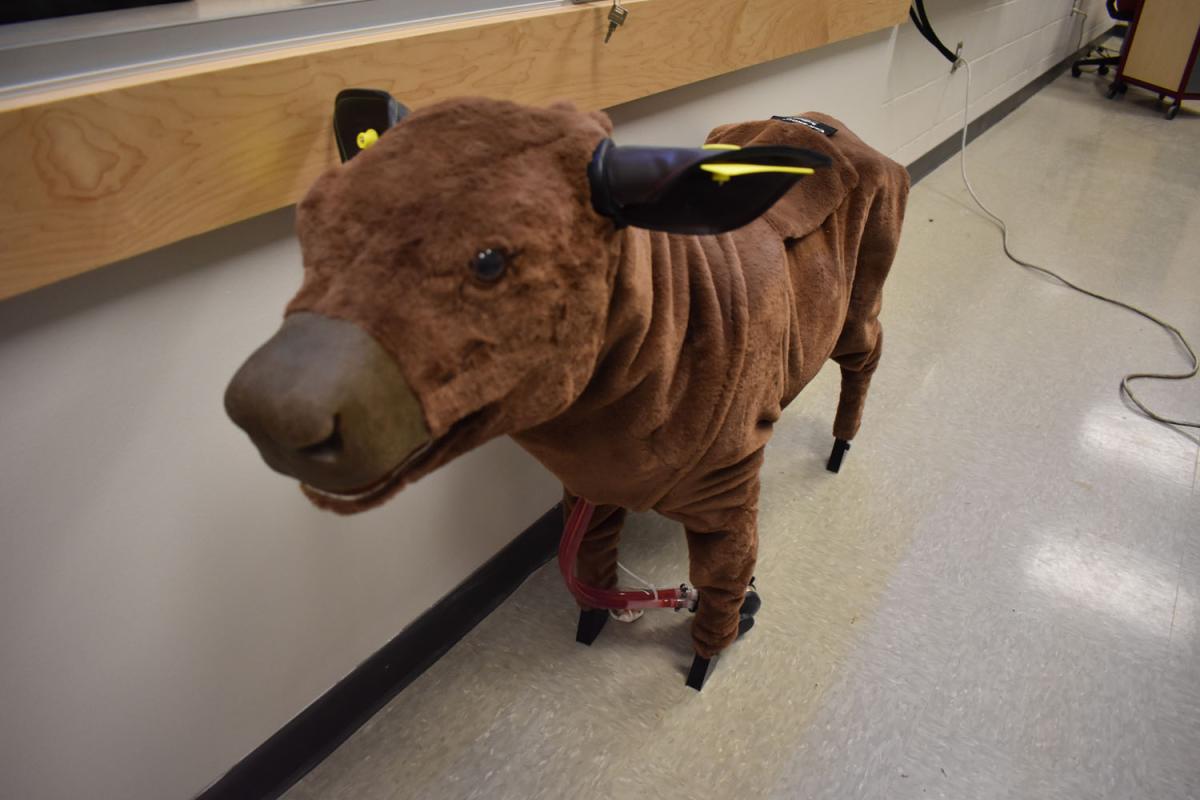 This "Calf Simulator" includes an extensive curriculum that addresses animal husbandry and proper calf care, giving agriculture students hands-on opportunities to practice addressing a variety of major calf issues
This "Calf Simulator" includes an extensive curriculum that addresses animal husbandry and proper calf care, giving agriculture students hands-on opportunities to practice addressing a variety of major calf issues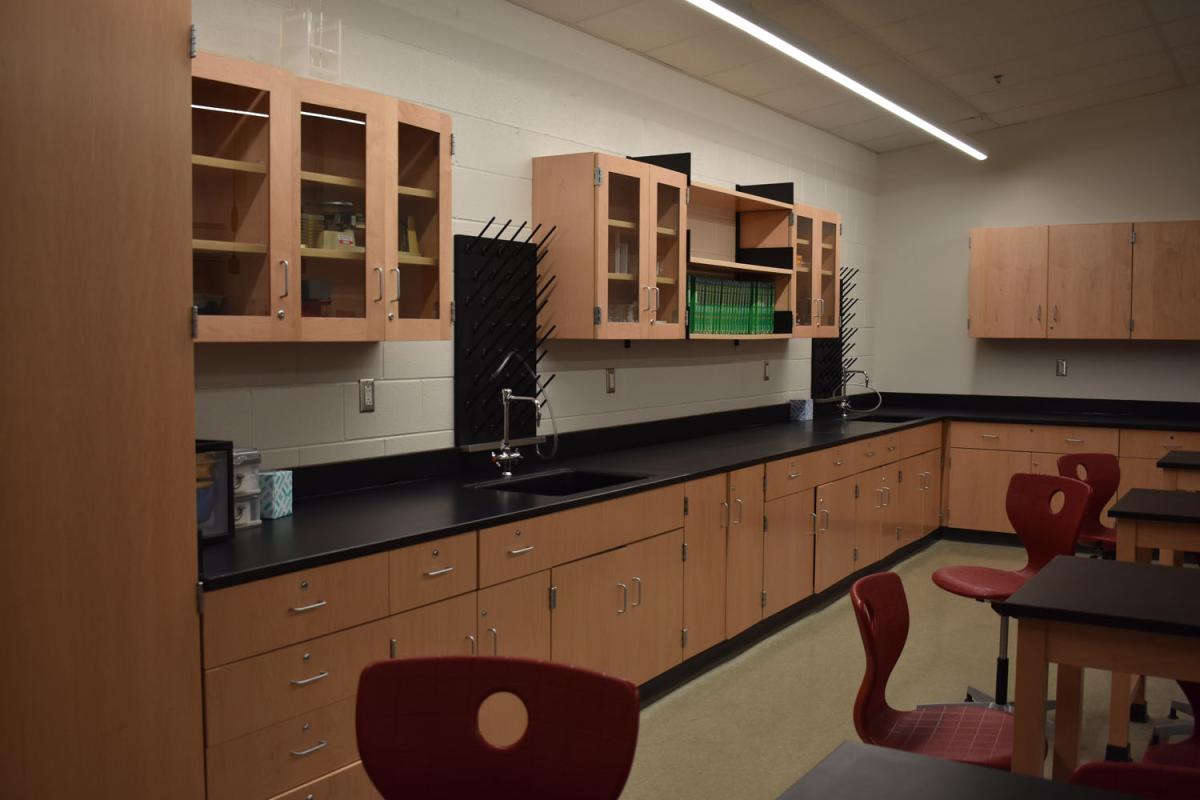 Science labs feature plenty of storage including a handy drying rack above the sink for test tubes and flasks.
Science labs feature plenty of storage including a handy drying rack above the sink for test tubes and flasks.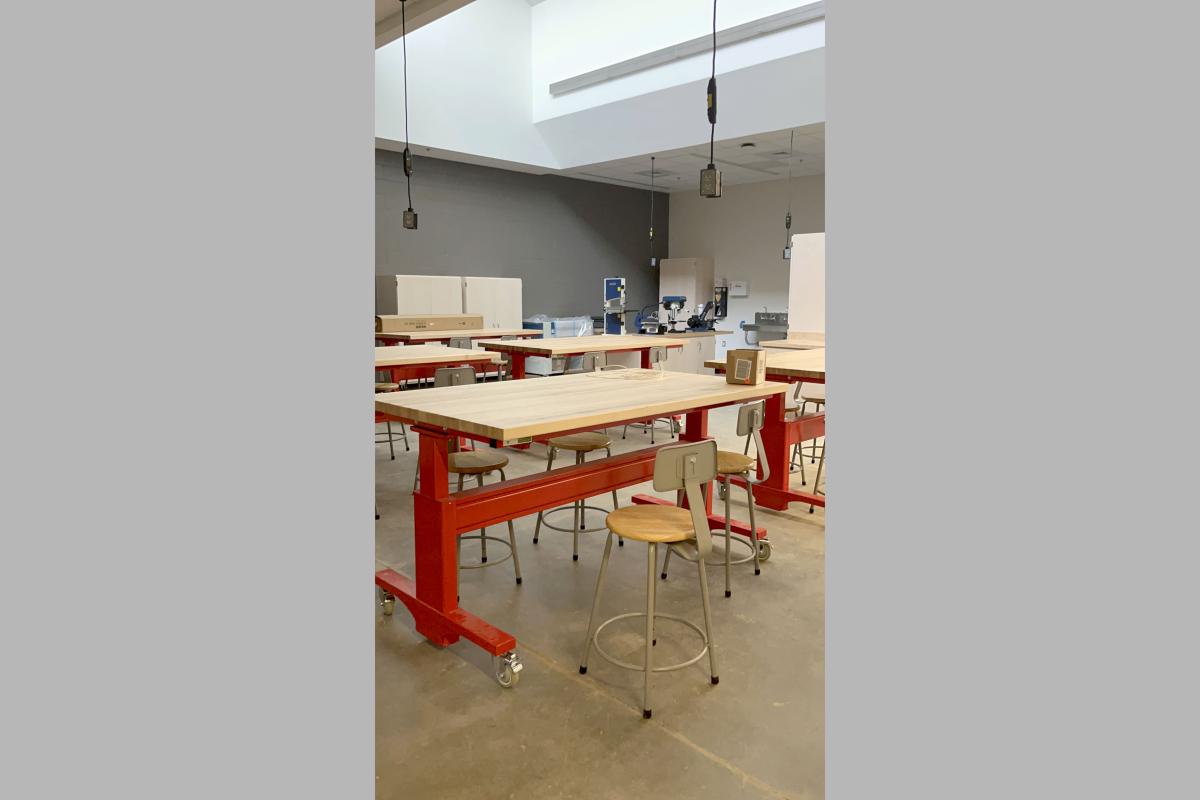 Students will learn about robotics and drones in the new STEM lab.
Students will learn about robotics and drones in the new STEM lab.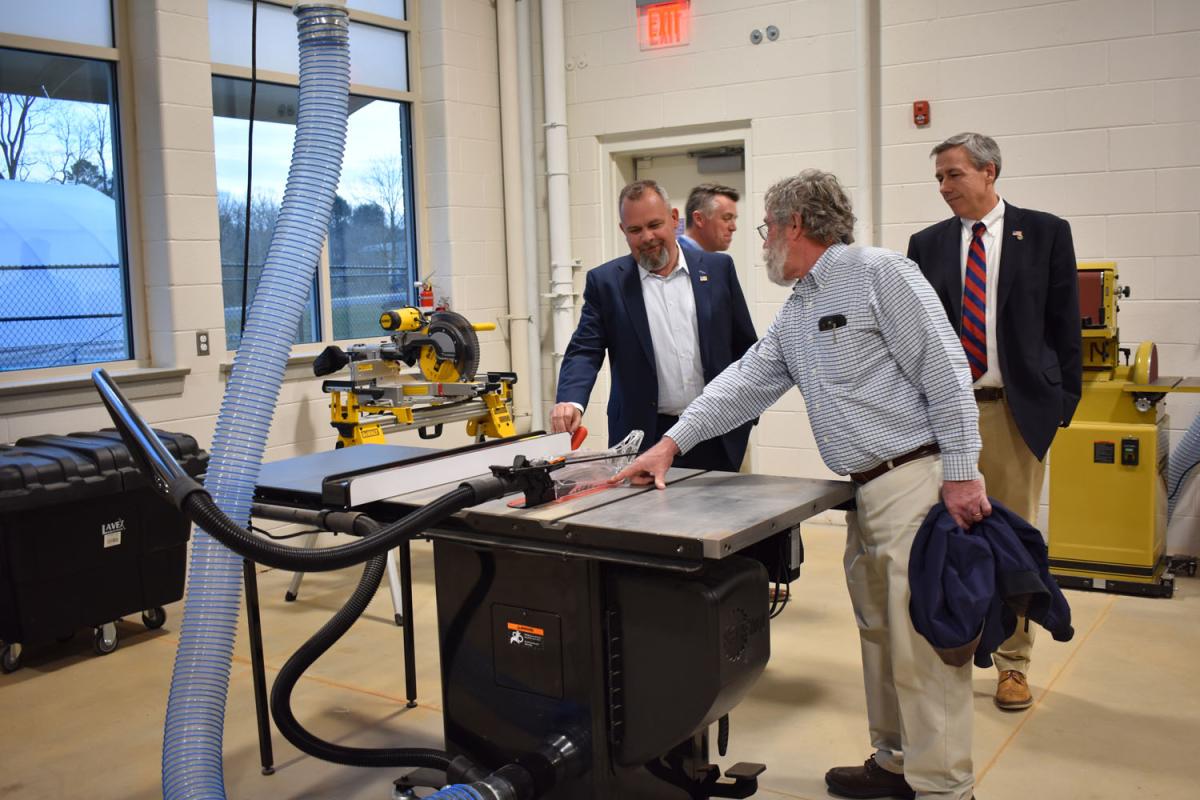 The lighting in all of the classrooms are designed to capture natural light. The large windows of this technical ed classroom is another example. While Supervisors and Board members checked out the table saw setup, Dr. Johnson explained the technology classrooms will also feature virtual welding equipment.
The lighting in all of the classrooms are designed to capture natural light. The large windows of this technical ed classroom is another example. While Supervisors and Board members checked out the table saw setup, Dr. Johnson explained the technology classrooms will also feature virtual welding equipment.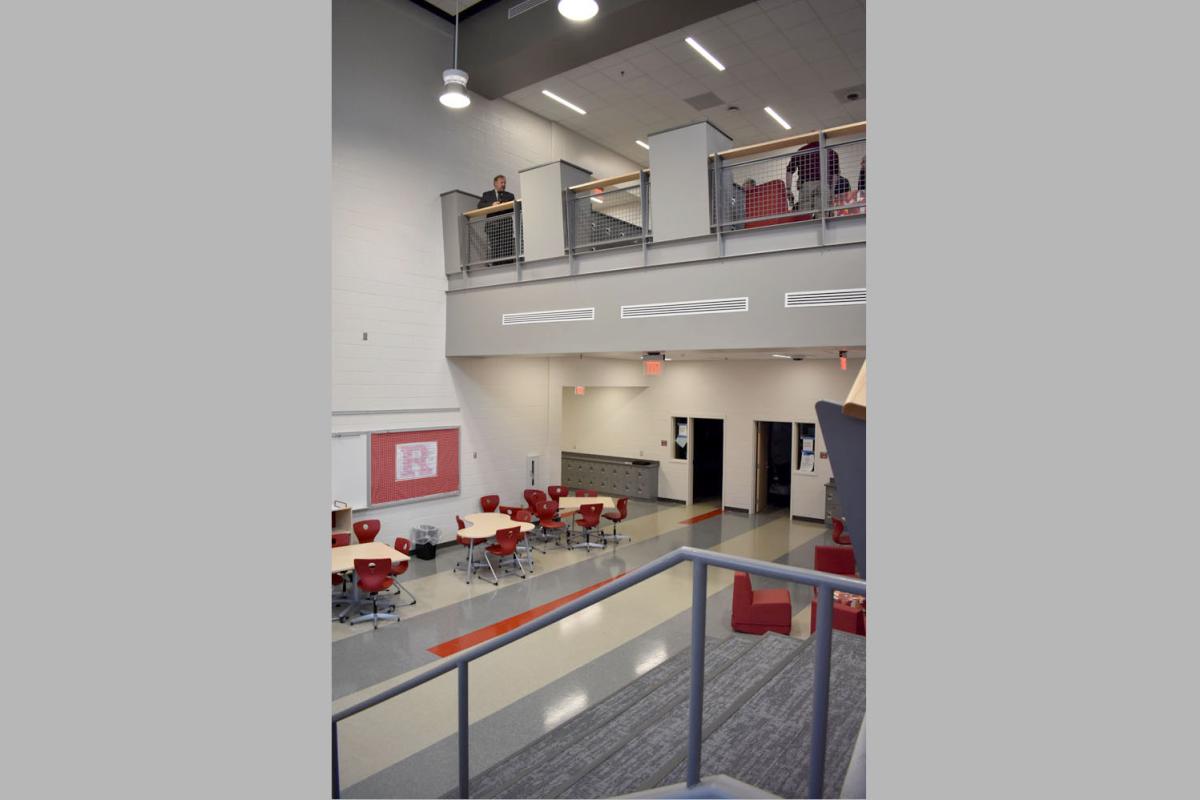 One of the common area collaboration spaces, which features round table, chairs, alternative seating, charging stations, and smart interactive display board. Lockers and more comfortable, casual seating make for a flexible, cooperative learning.
One of the common area collaboration spaces, which features round table, chairs, alternative seating, charging stations, and smart interactive display board. Lockers and more comfortable, casual seating make for a flexible, cooperative learning.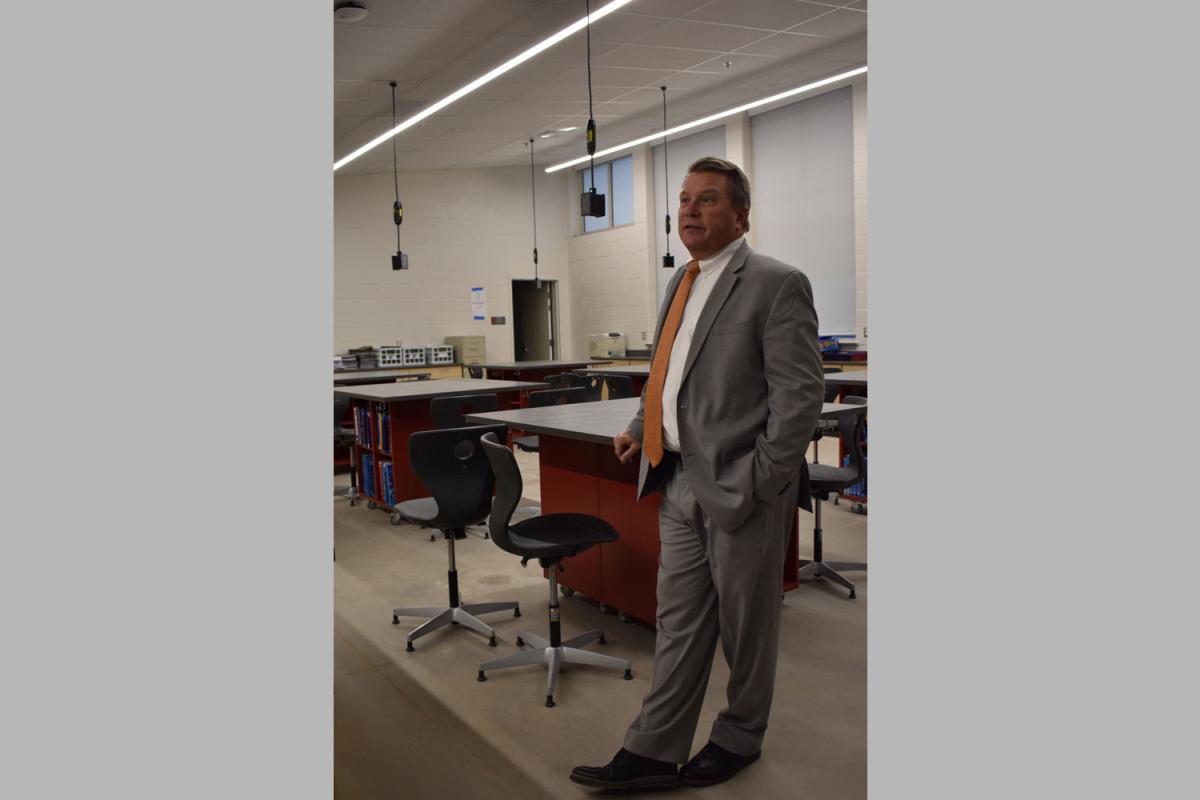 The art classroom features taller workstations with large storage for supplies below. A pottery kiln, not pictured, will allow for on-site pottery firings which can be displayed easily with other student art in the glass display cases along the wall of the classroom facing the hallway.
The art classroom features taller workstations with large storage for supplies below. A pottery kiln, not pictured, will allow for on-site pottery firings which can be displayed easily with other student art in the glass display cases along the wall of the classroom facing the hallway.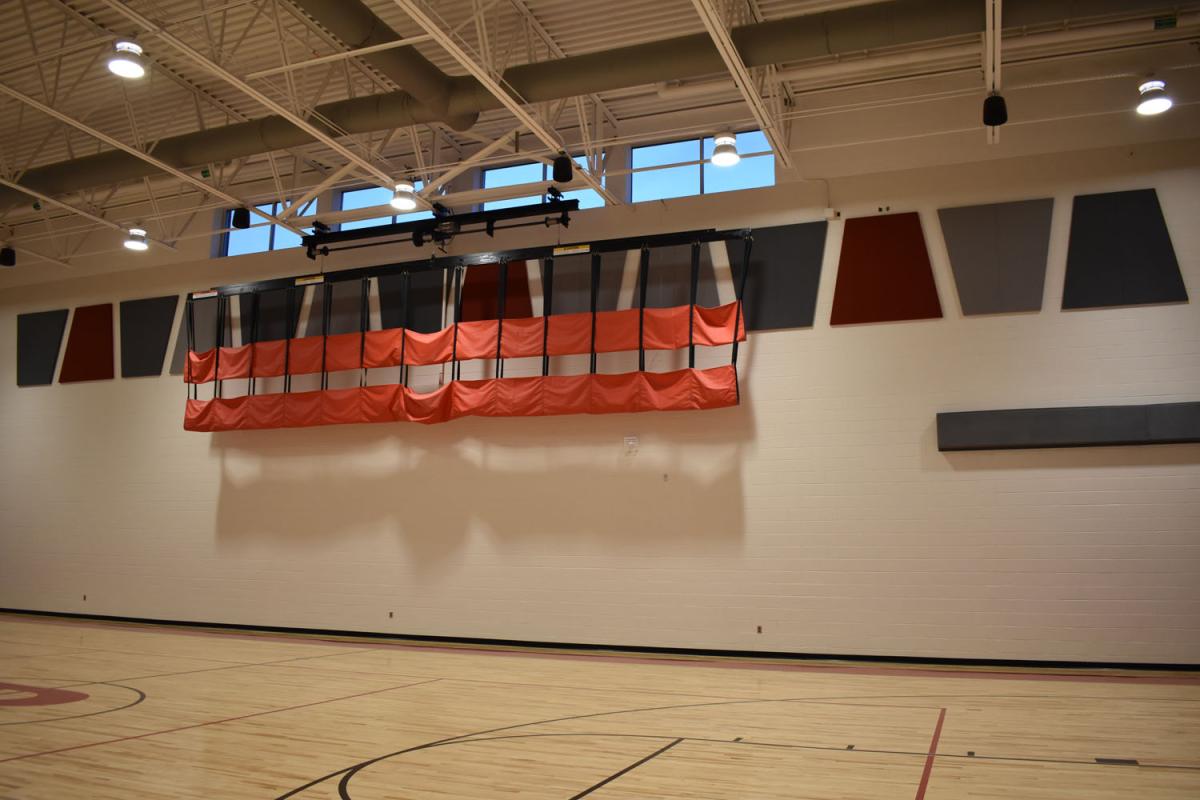 The secondary gym will be available for recreational sports. Retracting metal dividing doors can isolate the gym area to isolate it from the rest of the school building.
The secondary gym will be available for recreational sports. Retracting metal dividing doors can isolate the gym area to isolate it from the rest of the school building.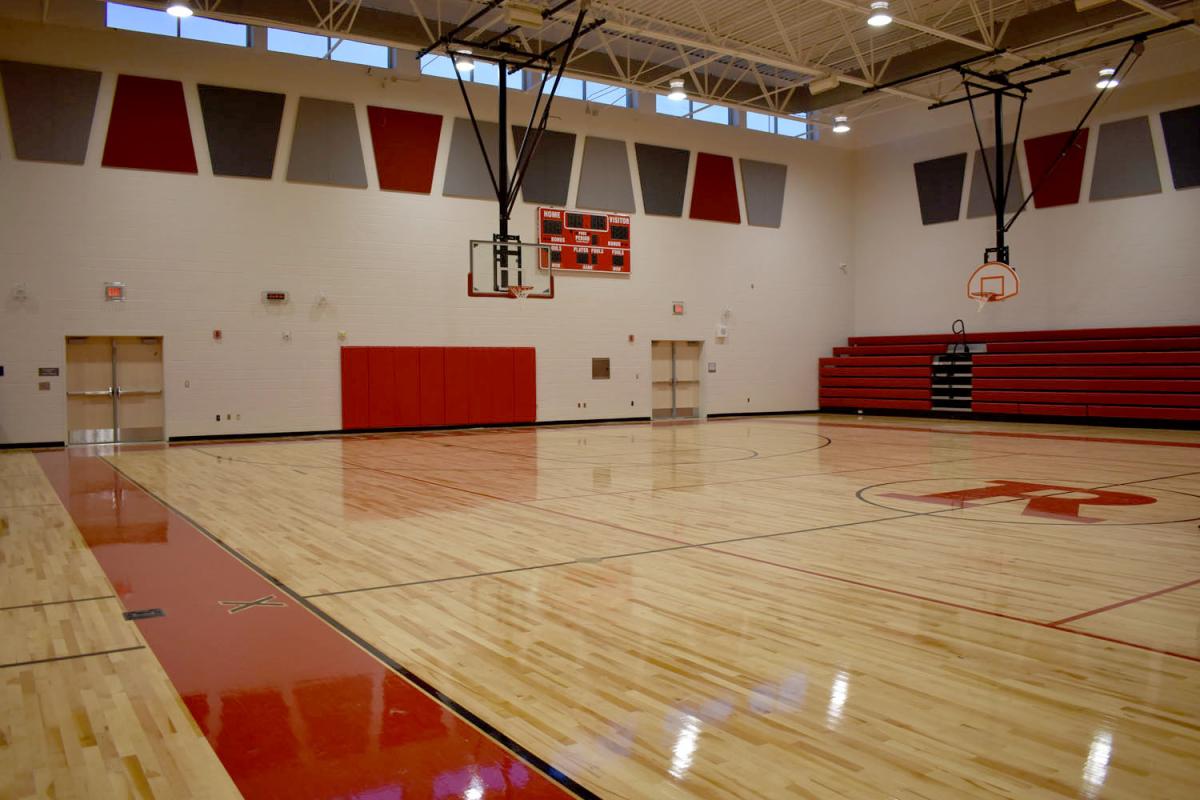 The main gym is ready for student athletes. A retractable divider can be lowered to create two full-size courts.
The main gym is ready for student athletes. A retractable divider can be lowered to create two full-size courts.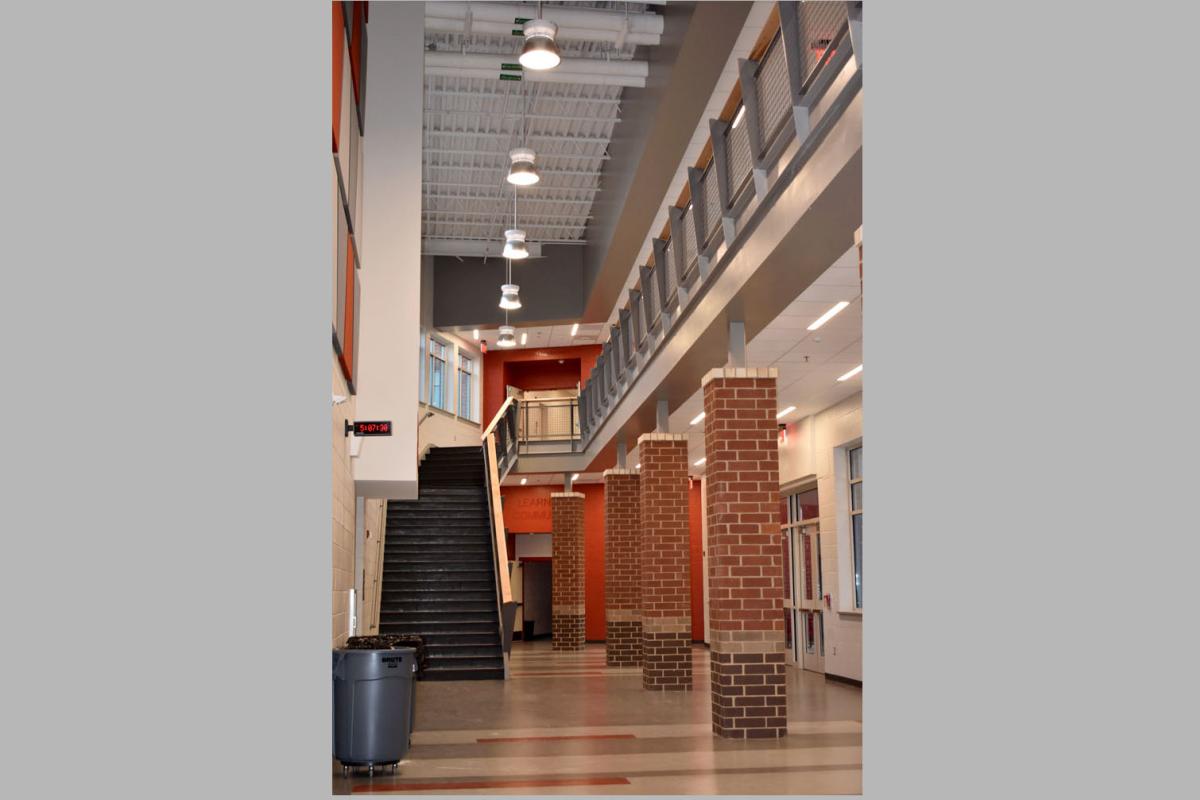 The open stairway near the Cafetorium area creates a connection between the floors and increases the sense of community for students.
The open stairway near the Cafetorium area creates a connection between the floors and increases the sense of community for students.
The long-awaited transition to the new $41 million Rustburg Middle School will be completed on Thursday, February 9,2023 as students report to their new school for the first time. On Tuesday the 7th, Campbell County Board of Supervisors members, as well as members of County administration and staff, toured the new Rustburg Middle School, guided by School Superintendent Dr. Robert Johnson of Campbell County Schools. Teachers have already begun transitioning their materials and setting up classrooms and empty boxes are piled in hallways for recycling as the unpacking process continues. The tour, which preceded Tuesday’s scheduled Board meeting, showcased a facility that looks to the future and reflects modern education’s need for flexible and adaptable spaces. The slideshow above shows just a portion of the many thoughtful details that went into designing and building this facility that is clearly positioned to serve the Rustburg community for many years to come.
Visitors are welcomed via the secure door system that funnels people through the main office to check in. Upon entering the main hallway, the first impression is one of openness and natural light. Moving down the hall, that wide-open feeling continues as you pass the STEM-TECH workshops, where students will have the opportunity to explore drone design and robotics, to the open-air "cafetorium," where a variety of cafe-style seating options provides students with opportunities to engage with each other in a variety of group sizes. Just outside the media center, alumni of the previous middle school can see the built-in brick showcase made from the 1919 school building's bricks, an homage to the past that blends seamlessly into this building that looks to the future. That sense of collaboration and community is heightened by the areas set up specifically for student interaction. Group work spaces abound with hallway tables and chairs, interactive instruction boards, breakout rooms for small group instruction, reconfigurable desks, sized and shaped to accommodate devices and notebooks.
You can see the forethought put into every aspect of the facility. The music area is designed for functionality with ramps to ease moving large band instruments, storage lockers sized to accommodate smaller ones, small group rehearsal rooms, and even a recording studio. The polished concrete surface of the art room floor is ready to handle paint or clay drips with ease. The science labs have built-in drying racks for glass tubing and flasks, the technical education rooms offer workspaces on locking caster wheels to allow for flexible arrangements and hanging electrical boxes for plugging in tools without creating trip hazards. Every seating area is flexible to accommodate the needs of the day.
There's light in the classrooms and hallways and stairwells and study spaces. Bouncing off freshly painted walls and polished gym floors, stainless steel cafeteria appliances, and touchscreens and lab tables. Light pours in from windows situated with interior and exterior shades to control heat gain, but maximize daylight. There's a sign above a doorway that reads "Learning Community." This is a place of Learning AND a place of Community. Forward facing and flexible enough to adapt to future needs.
Clif Tweedy, Deputy County Administrator, told the tour group about conversations he had with students when they toured the building earlier this month. He described their wonder at the space and one even asked "Is this Rustburg?" The answer is yes. It is Rustburg and this facility is built to prepare them and many, many classes more for a bright, bright future.

